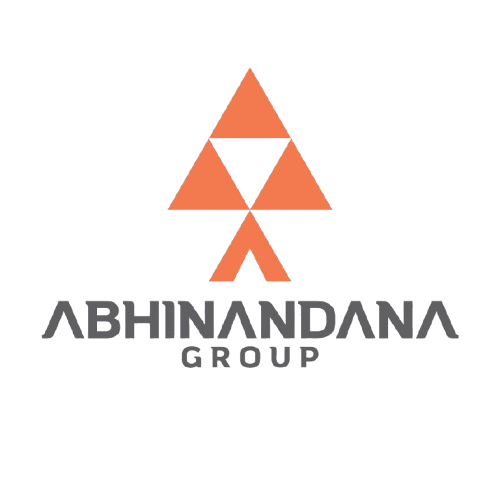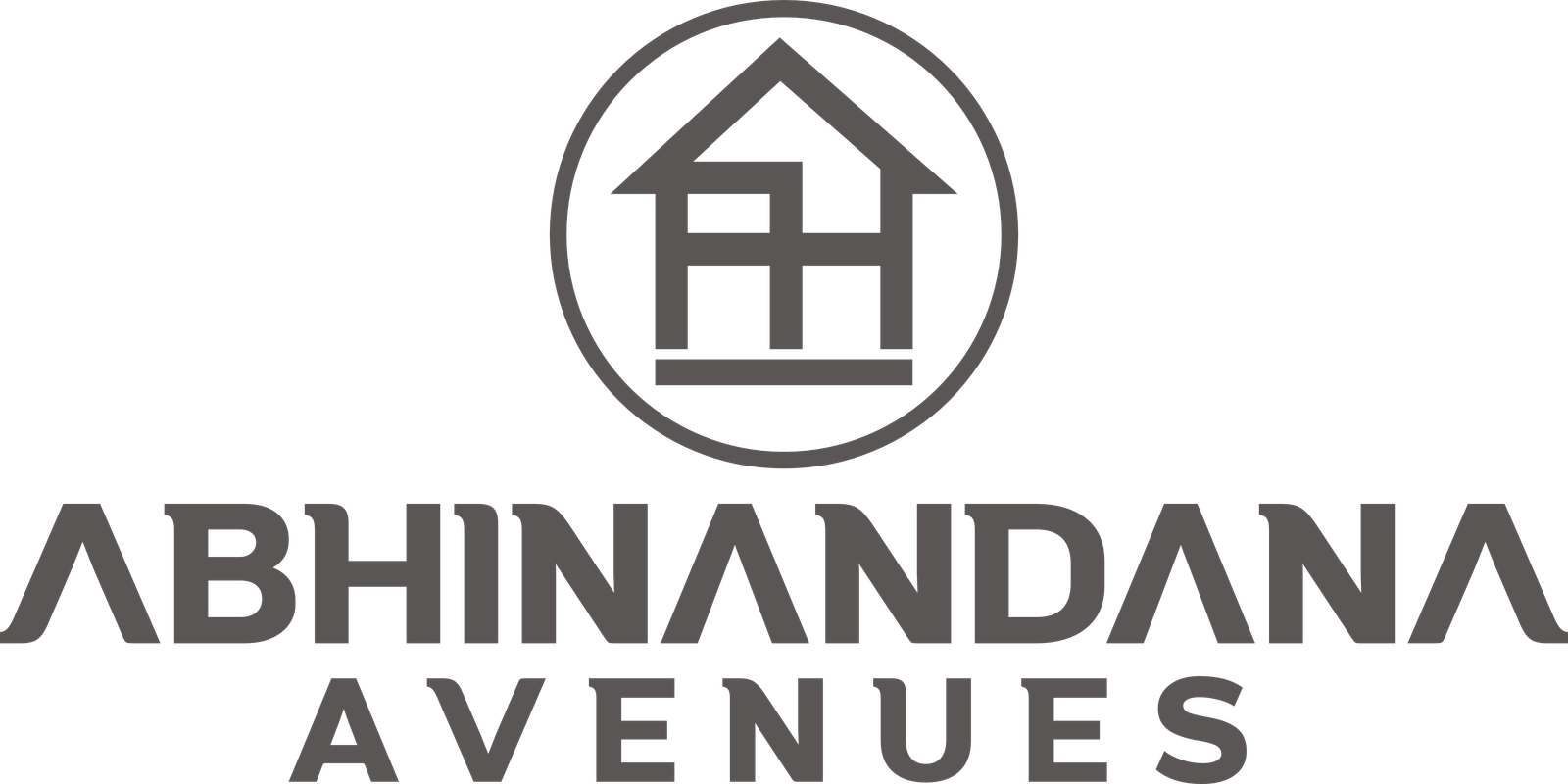| |
SPECIFICATIONS |
| |
LOCATION |
* |
On Hyderabad highway, in Gollapudi village, Vijayawada facing South and admeasuring 1.5 acres. |
* |
30 Nos. of Three Bed Room Flats |
* |
80 Nos. of Two Bed Room Flats |
* |
75,000 Sft of commercial space abutting the highway |
| |
Undivided Land Share |
* |
60 Sq.Yds of undivided land share for each three bed room apartment |
* |
40 Sq.Yds of undivided land share for each two bed room apartment |
| |
Area Statement |
* |
1308 sft. plinth of Three Beb Room Apartment with 142 sft. of Balconies area & 350 sft. of common area share. |
* |
930 sft. plinth of Two Beb Room Apartment with 90 sft of Balconies area & 311 sft
. of common area share. |
* |
61,750 sft. of total commercial plinth and 9,025 sft .of common area. |
| |
|
Structure |
| * |
R.C.C.
Framed structure with under-reamed pile foundation |
| |
|
Walls |
| * |
6"
thick external and 4" thick internal walls in foam concrete blocks |
| |
|
Flooring |
| * |
In
Rajasthan Marble in assorted sizes. |
| |
|
Doors |
| * |
Entrance door frame and shutter is teakwood with natural polish. |
| * |
All
internal door frames in countrywood |
| * |
All the
internal shutters : teakwood lipped panel doors with necessary painting works |
| |
|
Windows |
| * |
In
country wood frames and teak shutters with safety grills with window
air-conditioners cut out. |
| * |
Provision
for Mosquito Netting for all the window shutters and main entrance door
|
| |
|
Kitchen |
| * |
25mm. thick
pre-polished granite slabs for cooking and working worktops. |
| * |
2'0" height
glazing the platform in ceramic tiles. |
| * |
Garbage
chutes / dispose chambers for organic kitchen waste. |
| |
Wardrobes, Crockery & Living Room
Cabinets Pooja and Storage attics |
| * |
250 sft.
Area in Ferro cement planks for 2BHK |
| * |
350 sft.
Area in Ferro cement planks for 3BHK |
| * |
Storage
attics in Kitchen and over the common toilet |
| |
|
Toilet |
| * |
Two / Three
toilets with standard sanitary ware. Provision for hot and cold water taps
in toilets. |
| * |
5'0" height
glazed tiles dadoing in glazed ceramic tiles. |
| |
Sanitary and water Supply |
| * |
Plumbing
and sanitary outlet pipes will be run in the ducts |
| * |
One counter
wash basin in the dining |
| |
Rain Water Harvester Pits : |
| * |
Rain
harvester pits for ground water consideration |
| |
Painting |
| * |
Two coasts
of acrylic emulsion on the lime / putty / POP punned plastered walls. |
| * |
Exposed
window faces in enamel paint with necessary filler application. Natural polish
in touchwood. |
| * |
Lightening
arrestors as per specifications. |
| |
|
Electrical / Telecom : |
| * |
Standard
Switches & Sockets DBS with MDS / INDOASAIN MCBs. |
| * |
One
intercom facility for each flat from parking floor. |
| * |
Lightening
arrestors as per specifications. |
| |
|
Water supply / Electrical /
Drainage Services connections |
| * |
The
necessary deposit for Electricity / Drinking Municipal water Taxes whatsoever
applicable will have to be borne by the applicant only. |
| |
|
Registration |
| * |
Registration charges extra at owner's cost. |
| |
|
Lifts |
| * |
10
passenger lift at the location shown in the plan. |
| |
|
Standby Generator |
| * |
for Lift +
Common Areas + 2 fans & 2 FLs or or equal capacity for each Resident |
| |
|
Solar Water Heating System |
| * |
Solar Water
Heating System for 150 ltrs. Per Flat. |
| |
|
Fire Service |
| * |
Fire
extinguishers with powder cylinders for fire safety systems |
| |
|
Reticulated Gas System |
| * |
Piping for
the Central Gas System for the two toilets certified by the fire safety
department |
| |
|
Parking |
| * |
100 sft of
Car Parking for each resident including the two wheeler parking. |
| |
|
Facilities & Highlights |
|
* |
Walking track all around the site |
|
* |
Yoga and Exercise halls |
|
* |
Common Maintenance office for all the residents |
|
* |
Entrance Foyer for every block and Multipurpose
hall for all the blocks |
|
* |
Children's play areas |
|
* |
Landscaped areas near lifts and staircases. |
|
* |
Street lighting on the eastern entry corridor |
|
* |
Watch and ward as Gated Community |
|
* |
Landscaped Terrace areas for NRI Flats on the
respective apartments ( added spaces for both 3BHK and 2BHK) |
| |
|
Note |
|
* |
Any above said specifications will be altered on
par quality for betterment upon architect's decision. |
|
* |
Buyers desirous of making any changes or
alternations in their flats shall do so through out contractors, at their own
cost, subject to the approval of the architect. |
|
* |
Provision of any item means that it can be
installed or provided or designed upon the request of the owner at his/her own
costs. Services rooms like watchman's room, power room and central gas cylinders
room in the parking floor at convenient location. |
| |

